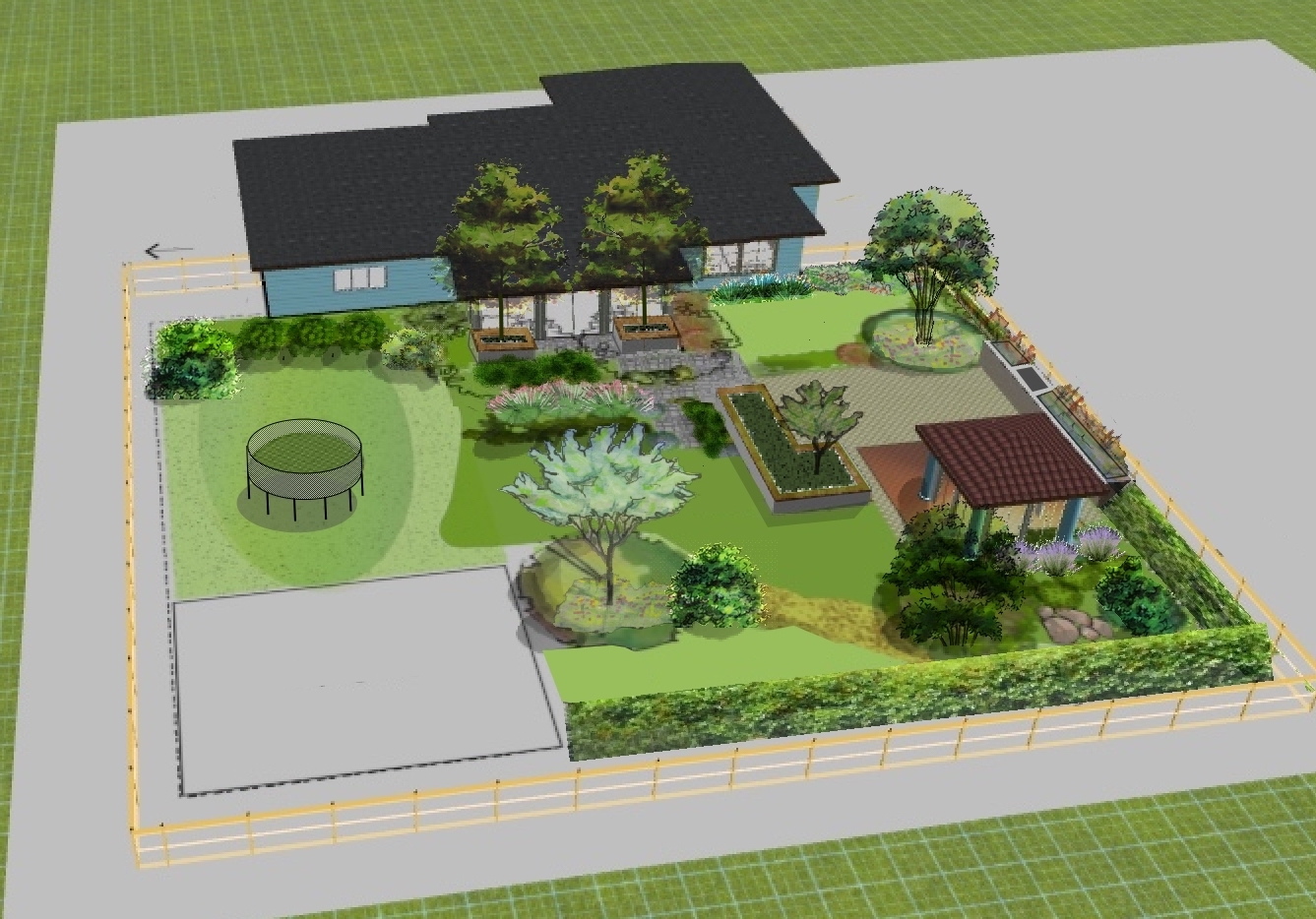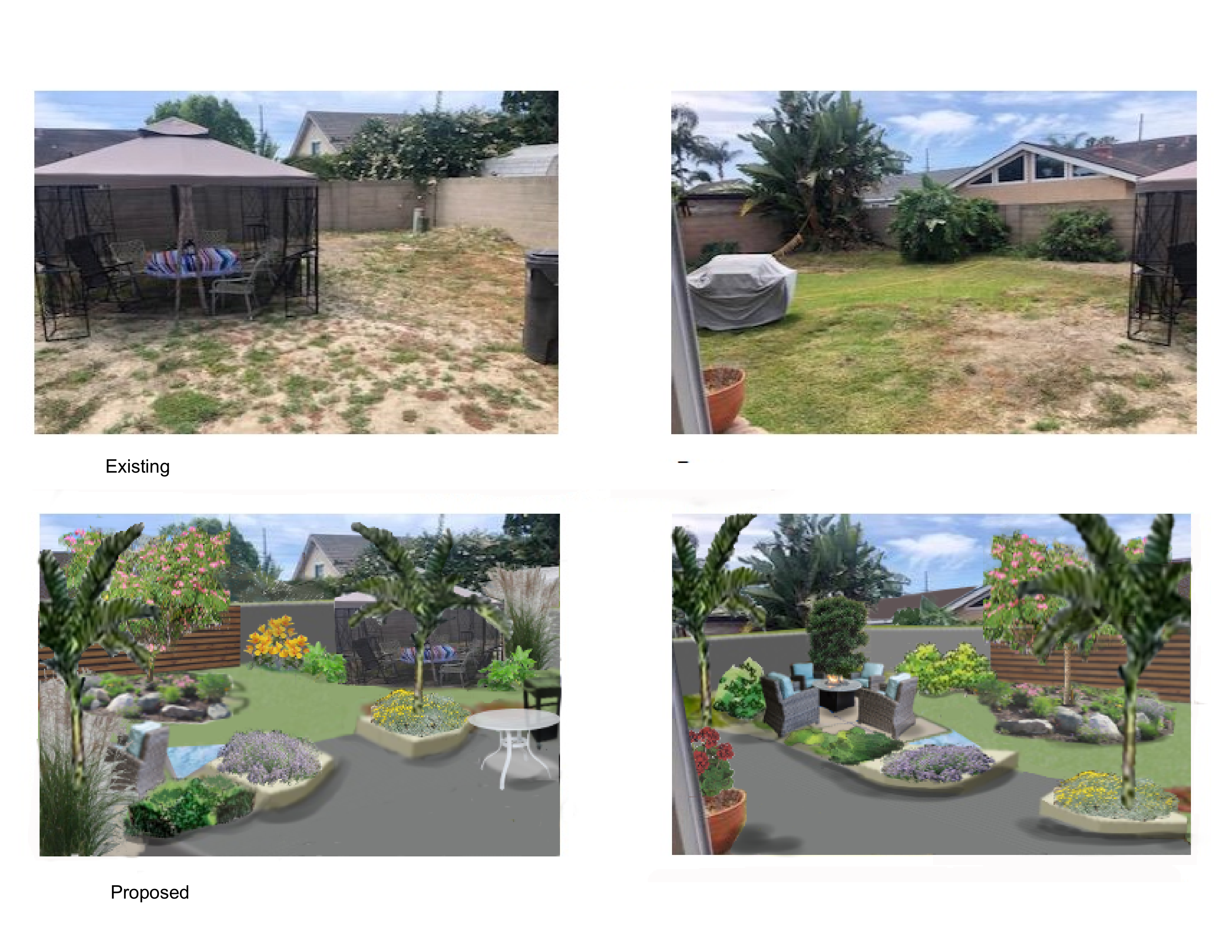This
is a sampler of two forms of "visualizations" I use, depending on the
project and the amount of time the client is willing to have invested
in supportive illustrations beyond basic master plans (and planting
plans). There are more "glamorous" forms of
3D modeling, which can be made into moving video of the imaginary
digital model with
the right software. However if the project is not a large or complex
and
the buildings are not the concern of the assignment, then I feel it is
adequate for the
landscape to become the focus of a more traditional perspective showing
the building as a reference backdrop for proposed trees
and other site features. There is also another
approach that allows limited views in a series, or for spots of
greatest concern. If the client can provide digital photos with some
background
elements to anchor one or more views, then photo editing can suggest
the future appearance, since the camera captures the perspective
information to work over in producing a useful rendering. I give
examples below of both approaches.

|
At left and below are samples of watercolor-style perspective views of 2
residences (architecture de-emphasized to show landscape
proposals).
|
|

|
A blend of perspective projection
edited onto background of reality
field conditions.
|
|
Below are a series of digital visualizations (over existing or created conditions). Click to see images.
|
|
